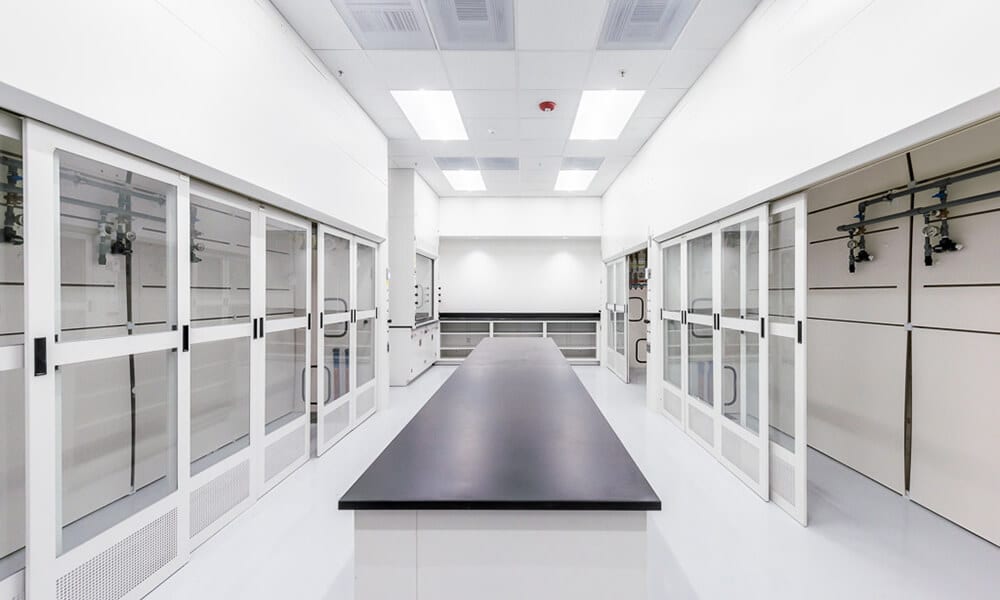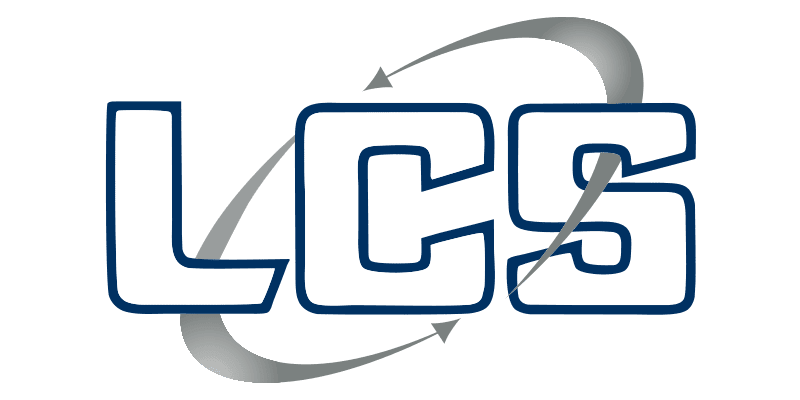construction

New Construction, Remodels or Upgrades
LCS’ construction services focus both on new building construction and the renovation or remodel of an existing facility. While LCS can support any improvement or upgrade to your facility, we focus on laboratory and technical facilities. As a specialist in the renovation of operating facilities, we understand the importance of mitigating the disruption caused by noise, vibration, and dust that can occur during construction.
No matter if your laboratory is fully defined or still in the conceptual stage, the LCS Team can help. We support you at every step, including planning, construction, installation, and the connection of laboratory systems and furnishings, to create a facility that is ready for use.
From concept to completion, our team can handle projects of varying size and scope.
The same LCS expertise that supports major construction projects can also support your smaller projects with a skilled team of laboratory and technical facility construction professionals.

CONSTRUCTION
Our construction services expertise applies to smaller projects too. LCS laboratory and technical facility construction professionals can help you with minor projects, including:
- Remodeling and Construction Services for New and Existing Facilities
- Laboratory Casework and Countertop Installation
- Ability to Color Match Existing Casework
- Rough and Finish Carpentry, Millwork, and Drywall
- Doors, Frames, and Hardware
- Equipment Installation and Connection
Carpentry/General Construction Services
- Lab Renovations and Upgrades
- Casework and Fume Hood Installation
Interested in Learning How to Get Your Project Started?
Our team works directly with you to provide a solution that meets the budget, schedule, and functional requirements of your unique project.
LCS’ Design-Build Workshops provide comprehensive documentation that’s suitable for review with key decision makers, investors, bankers, and other stakeholders.
After meeting to determine your goals and objectives, the Design-Build Workshop deliverable will include:
- Schematic design of your space
- Preliminary basis of design for key MEP Systems
- Project schedule
- Detailed cost estimation
We welcome the opportunity to guide you through the process and bring your vision to reality.
Contact us to learn more.
