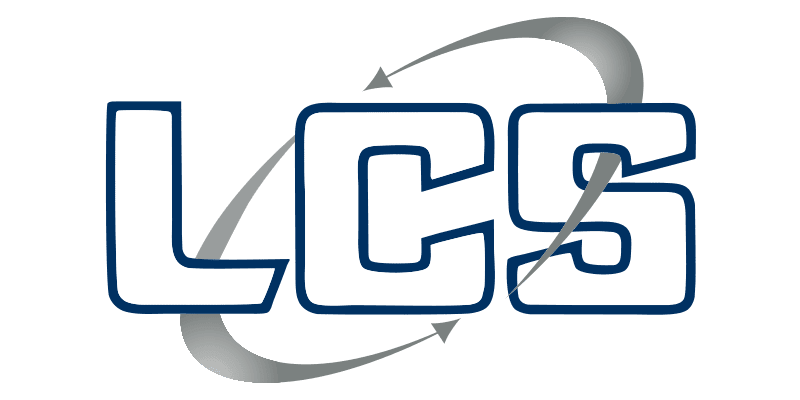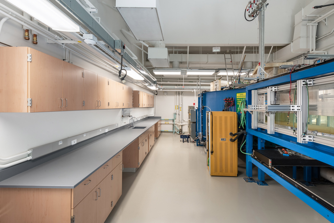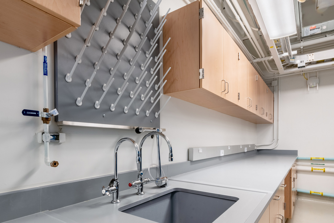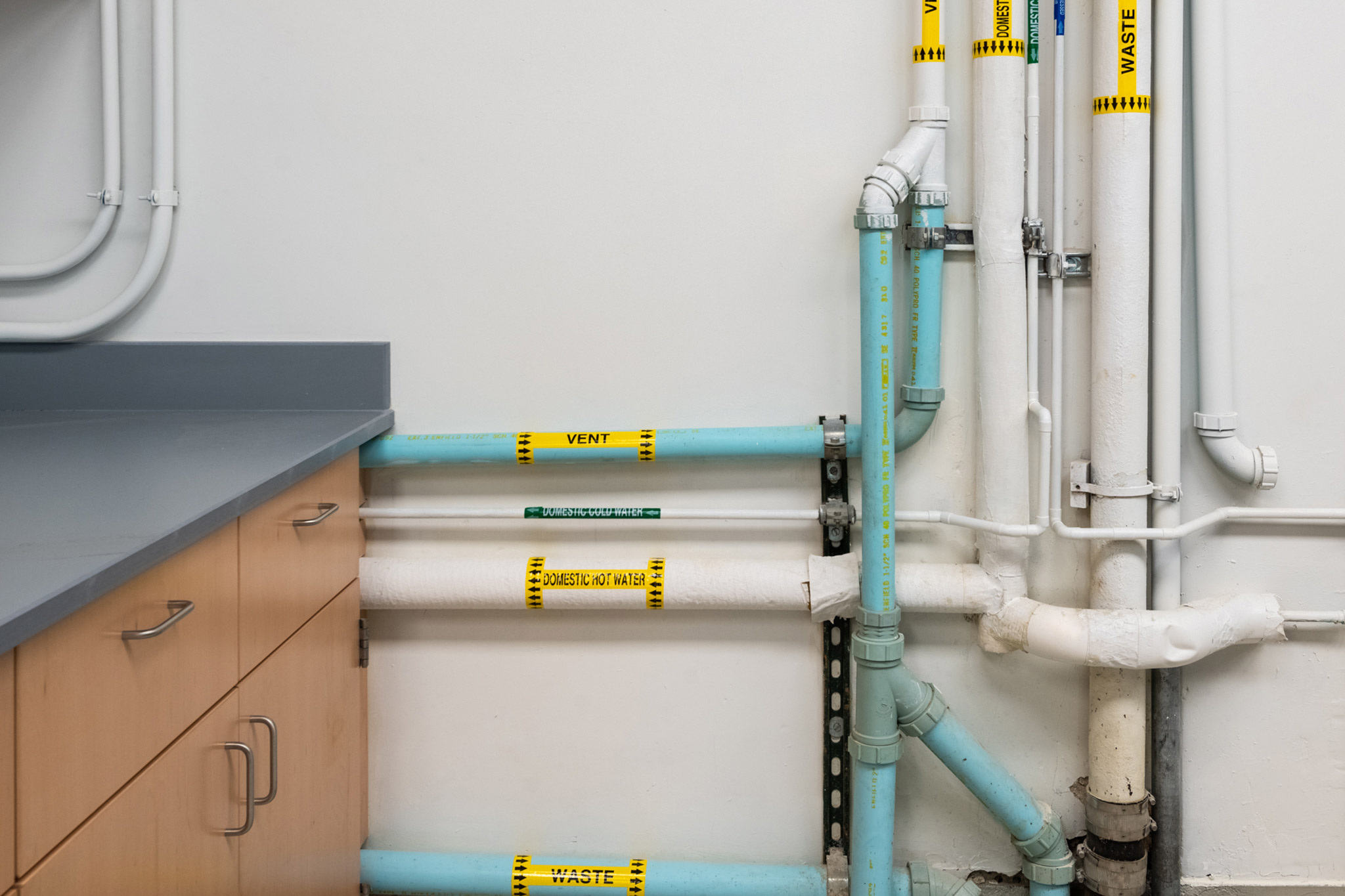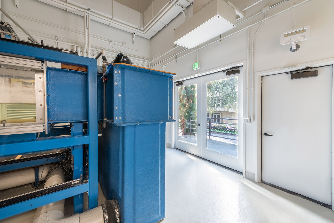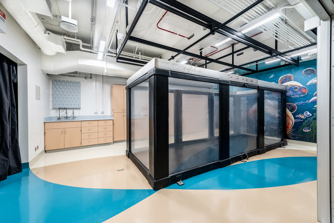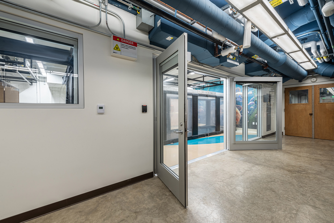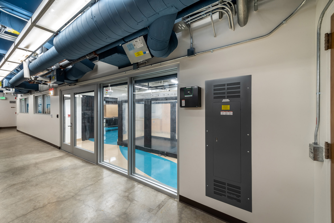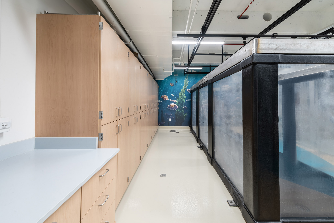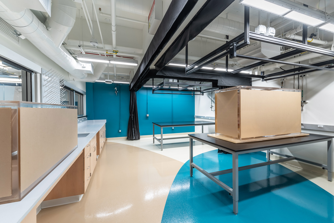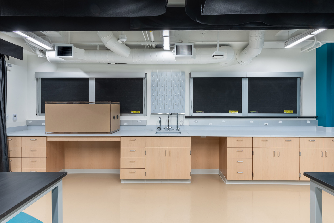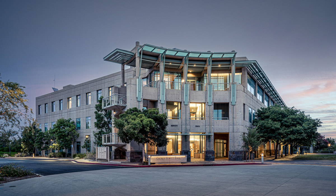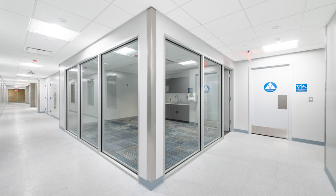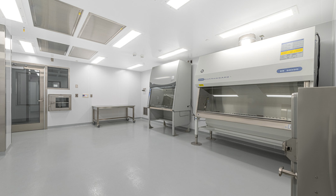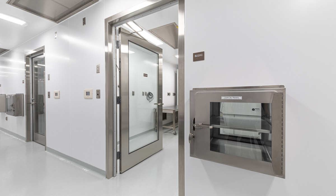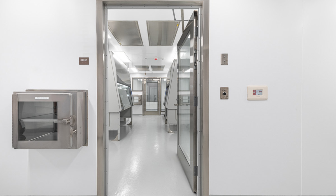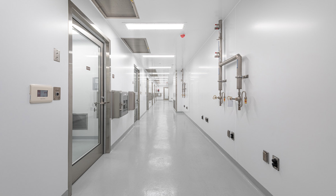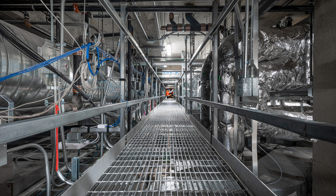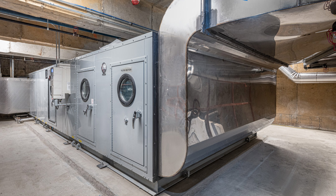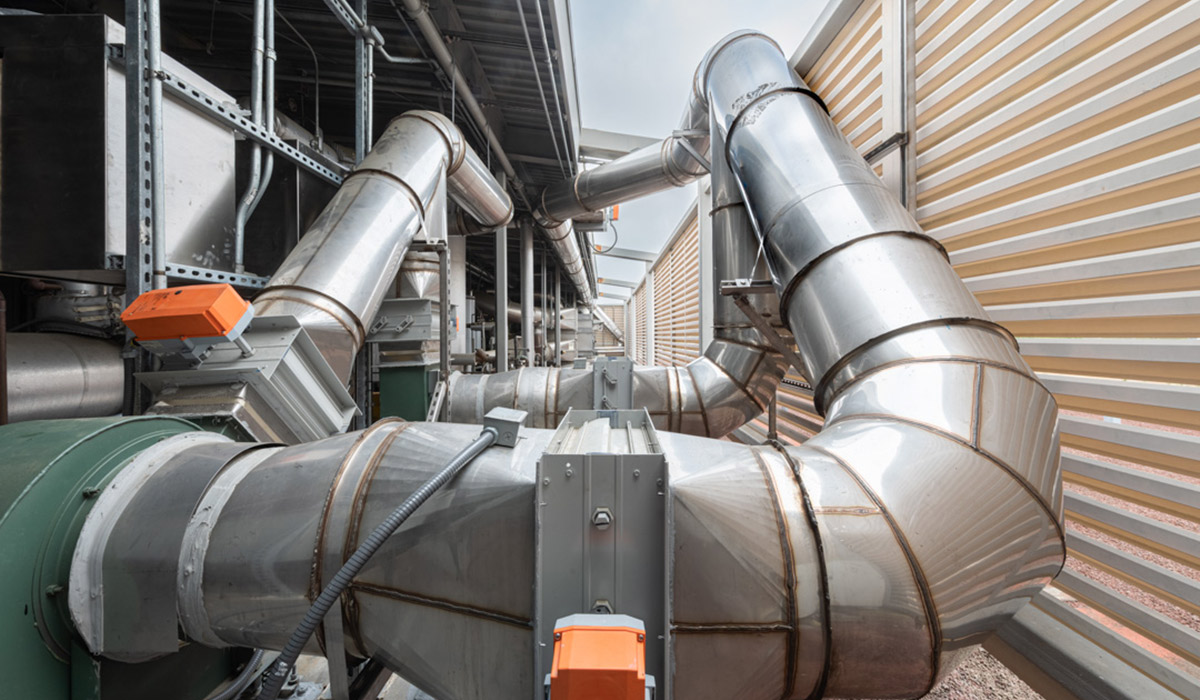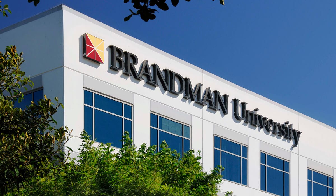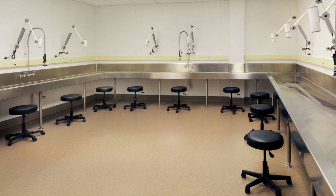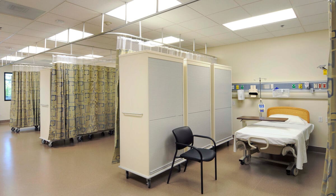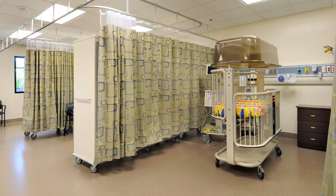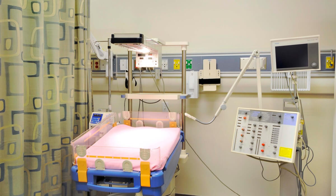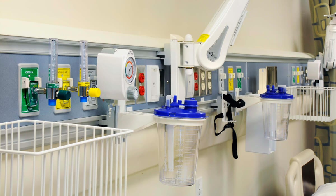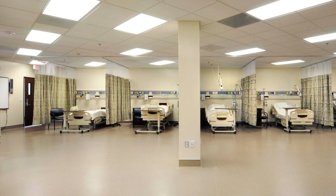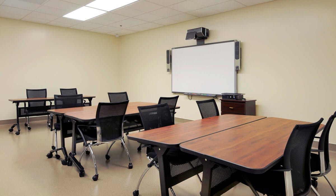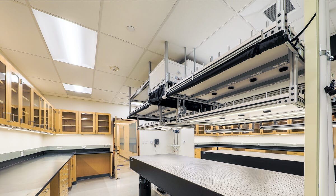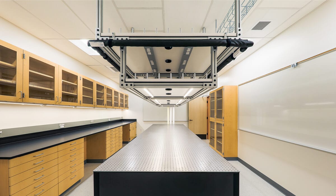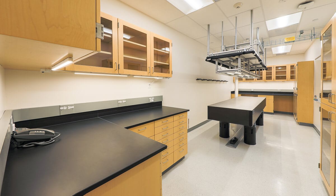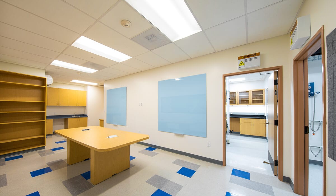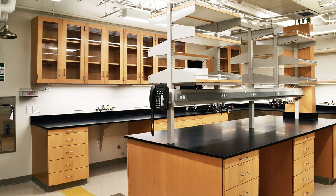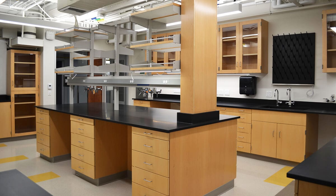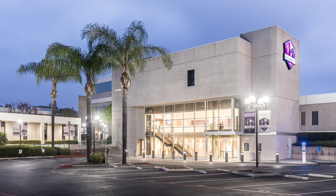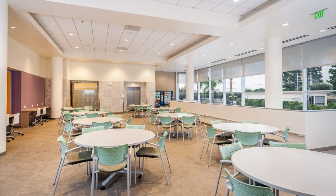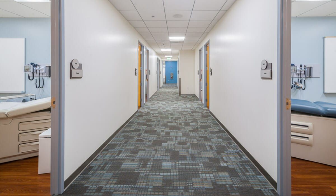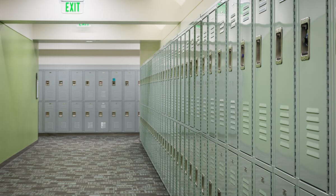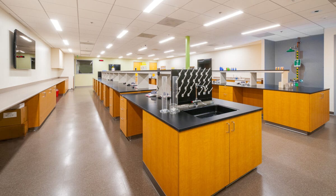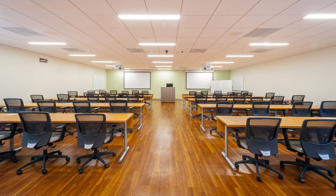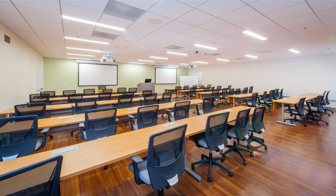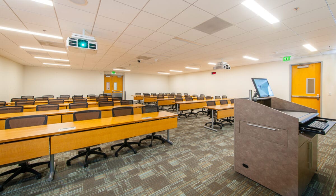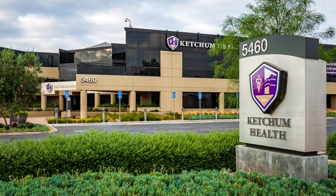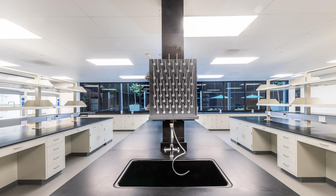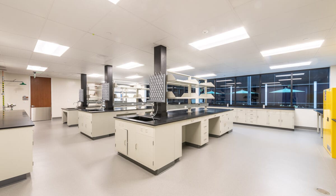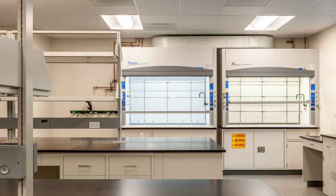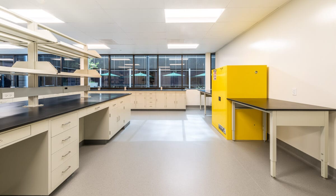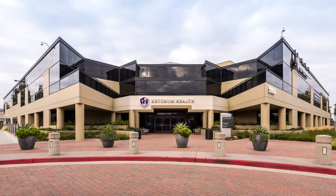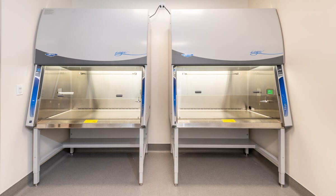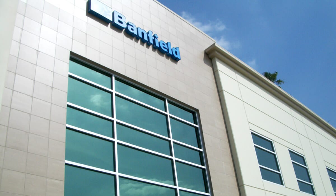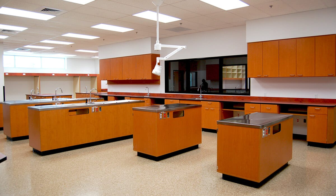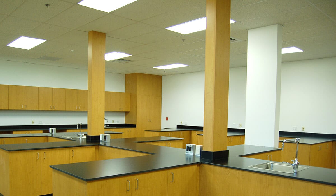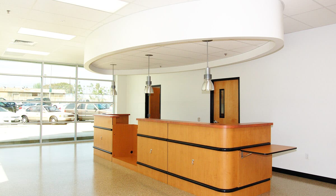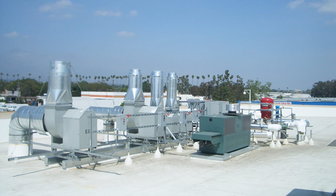EDUCATION
California Institute of Technology
Guggenheim Student Office 362 Renovation
LCS provided design and construction services to renovate an existing student office space and hallway on the third floor of the Guggenheim Building. The work included demolishing walls, ceilings, flooring, and mechanical and electrical infrastructure. Construction included building an open-plan student space with new mechanical and electrical infrastructure. The renovated space features an open ceiling, painted ductwork, polished and sealed concrete floor, a new storefront wall system, and custom millwork study spaces.
Location: Pasadena, California
Size: 1,130 Square Feet
Project Delivery: Design-Build
California Institute of Technology
Firestone Laboratory Renovation – Professor John Dabiri
LCS completed the renovation of three existing labs to provide a modernized lab and workspace for Professor Dabiri’s study of robotic jellyfish propulsion systems. The lab was outfitted with a new wall with storefront-style windows and doors, casework, laser curtains, an overhead track system with camera rails and a sliding rod to position cameras over the water tank, and mechanical, electrical, and plumbing upgrades to support the space. The lab also features a custom jellyfish mural on one wall and a new epoxy floor with a blue wave pattern that flows into the next room.
Location: Pasadena, California
Size: 773 Square Feet
Project Delivery: Design-Build
University of California, Irvine (UCI)
Hewitt Hall Basement Build-Out – ISO 7 & ISO 8 cGMP Facilities
Hewitt Hall provides UCI’s College of Medicine with a research laboratory and support space with enhanced flexibility to adapt to changes in programs and research techniques over time. LCS completed the basement build-out comprised of a Current Good Manufacturing Practice (cGMP) facility. The space includes seven ISO 7 and ISO 8 production rooms, a cGMP support space with a quality control lab, an autoclave room, quarantine storage, a dedicated freezer farm and open spaces, and a general freezer farm. LCS completed the project while maintaining continuous operation and minimizing interference within the 24/7 facility.
Location: Irvine, California
Size: 11,700 Square Feet
Project Delivery: Design-Build
Brandman University
Nursing Simulation Center
On a mission to provide students with a dynamic education experience, Brandman engaged LCS to complete a second-floor renovation in an active academic setting with ongoing classes. The project included substantial mechanical, electrical, and plumbing upgrades to support the new state-of-the-art nursing simulation laboratory with hospital grade simulation stations and related teaching support areas, and new office space.
Location: Irvine, California
Size: 14,000 Square Feet
Project Delivery: Design-Build Workshop + Design-Build
California Institute of Technology
Moore Building Laboratory Renovation – Professor Marandi
As a world-renowned science and engineering institute, Caltech provides state-of-the-art research facilities and programs. LCS completed the renovation of Professor Marandi’s research space including mechanical, electrical, and plumbing upgrades to support new optical labs and think tank area in an occupied and operational facility.
Location: Pasadena, California
Size: 2,077 Square Feet
Project Delivery: Design-Build
California Institute of Technology
Gates-Thomas Laboratory Renovation – Professor Minnich
Caltech is a world-renowned science and engineering institute providing state-of-the-art research facilities and programs. LCS completed the renovation of Professor Minnich’s research space including mechanical, electrical, and plumbing upgrades to support the new engineering research space in an occupied and operational facility.
Location: Pasadena, California
Size: 419 Square Feet
Project Delivery: Design-Build
Marshall B. Ketchum University
Health Professions Building Tenant Improvement
To bring innovative health care training facilities to students, MBKU engaged LCS to transform the previous eye health and vision care teaching facility of the Southern California College of Optometry to a physician’s assistant simulation center. LCS successfully delivered the new School of Physician Assistant Studies including new classrooms, labs, mock hospital room, and casting room for practicing students.
Location: Fullerton, California
Size: 35,000 Square Feet
Project Delivery: Design-Bid-Build
Marshall B. Ketchum University
Pharmacy Laboratory Build-out
Continuing to bring innovative health care training facilities to students, MBKU came to LCS to build-out a new pharmacy lab. The project took place in an existing two-story occupied building and included mechanical, electrical, and plumbing upgrades to accommodate the new space. LCS delivered the new main lab area and cell culture lab for practicing students.
Location: Anaheim, California
Size: 1,442 Square Feet
Project Delivery: Design-Build
Western University
Banfield Veterinary Clinic
Western University prepares students for the practice of veterinary medicine, veterinary public health and/or veterinary research. The university came to LCS to build a new educational facility and veterinarian clinic that included an educational wet lab, veterinary clinic, exam rooms, surgery rooms, vivarium, offices, and classrooms. LCS safely delivered the new two-story concrete tilt-up structure on an active university campus.
Location: Pomona, California
Size: 31,036 Square Feet
Project Delivery: Design-Build
