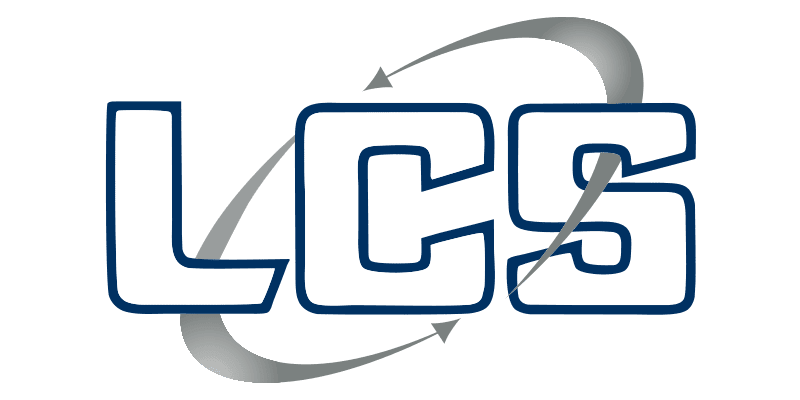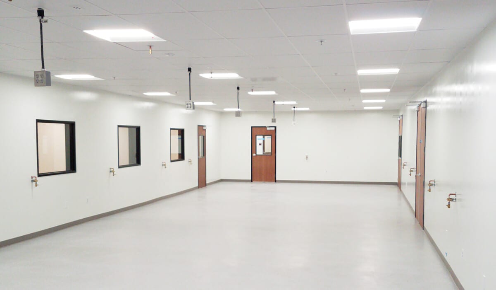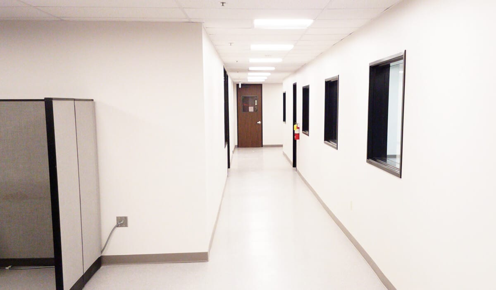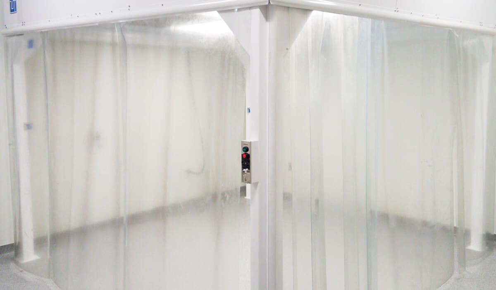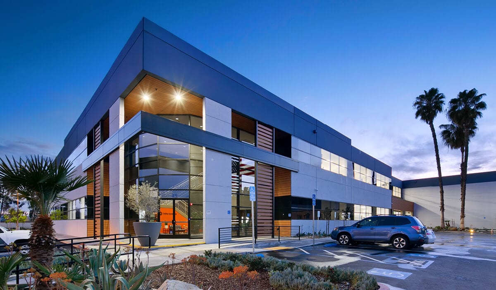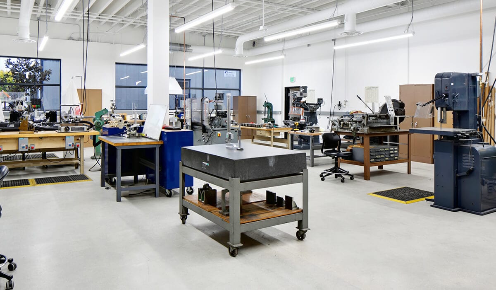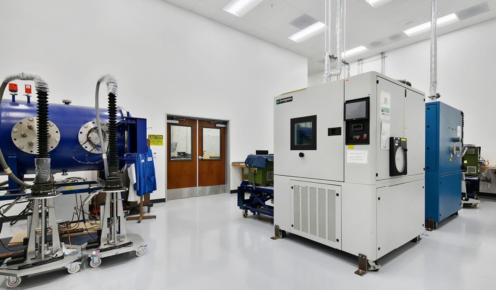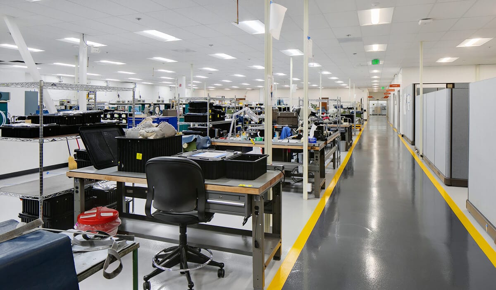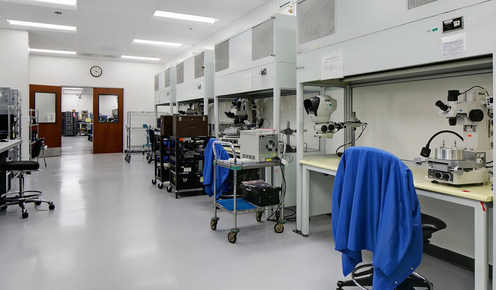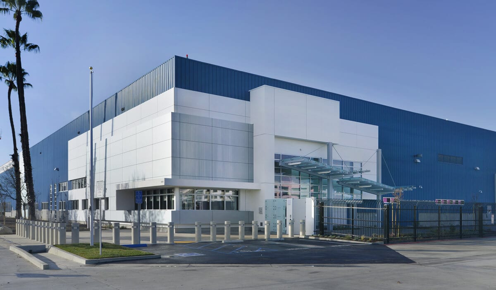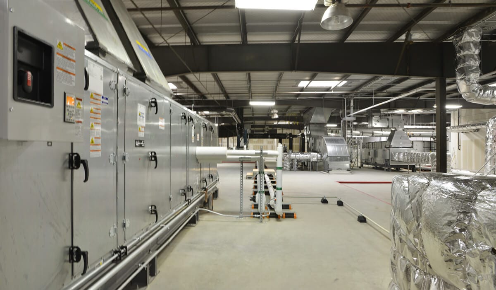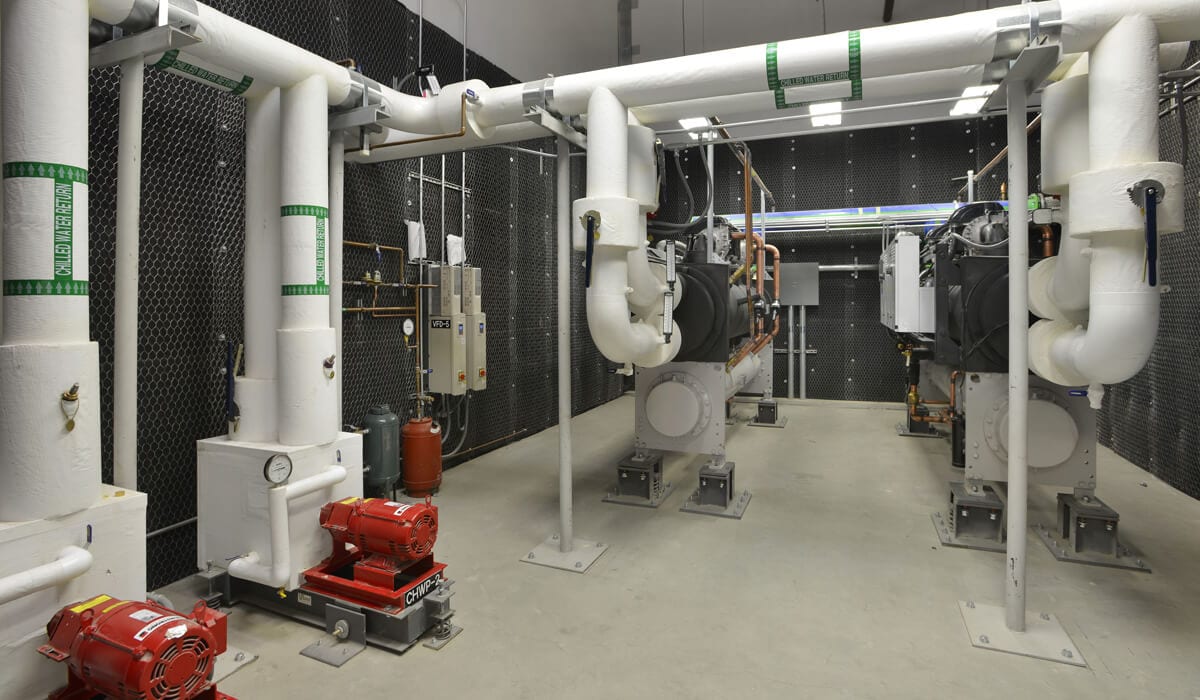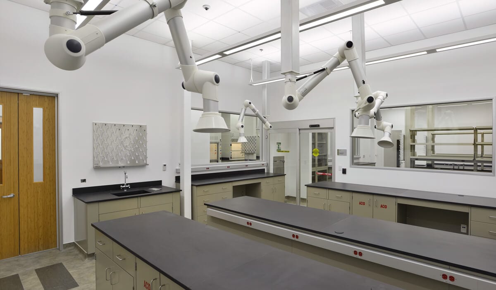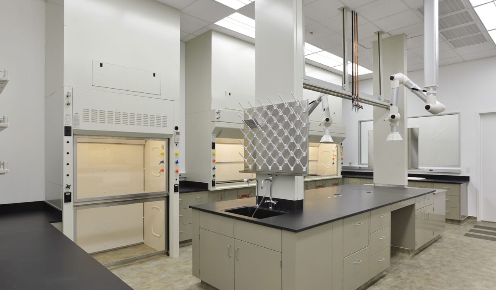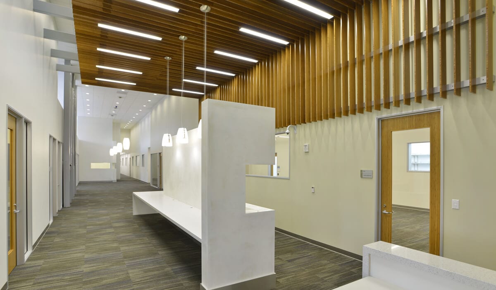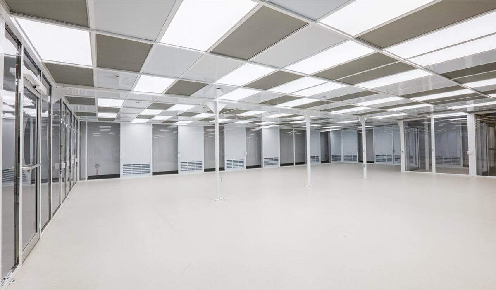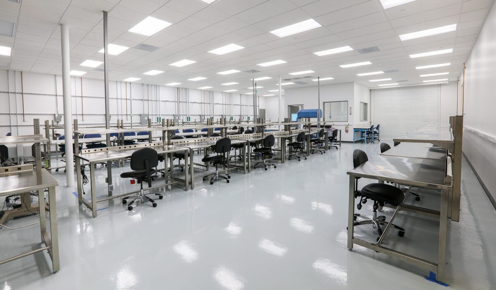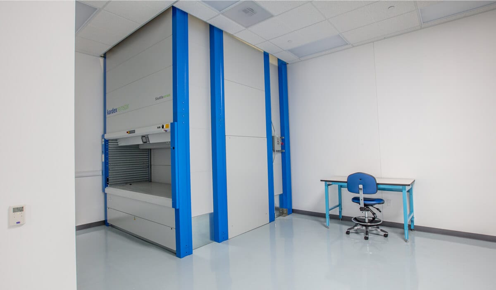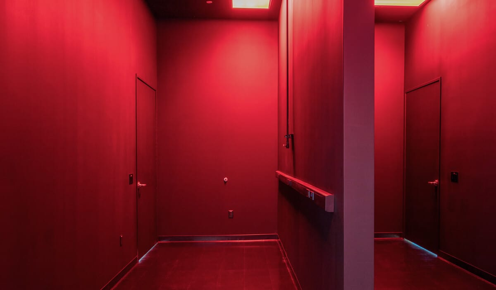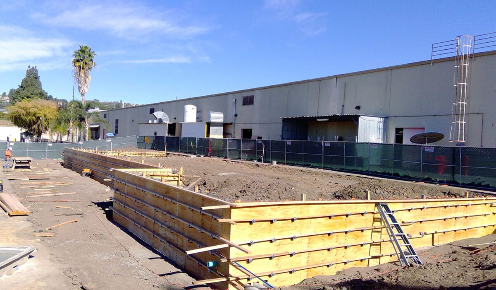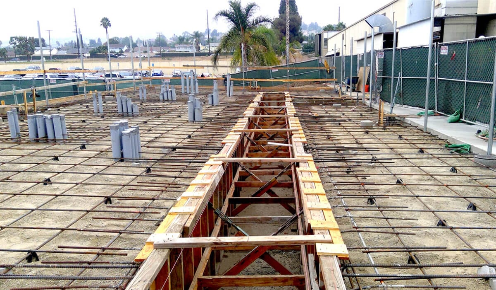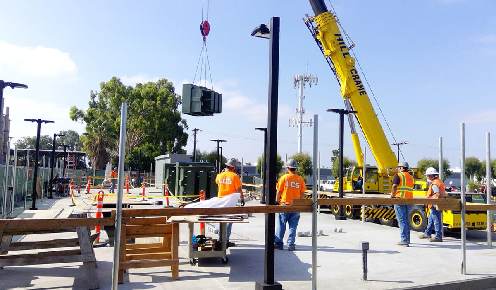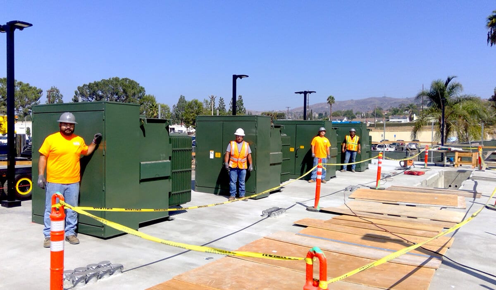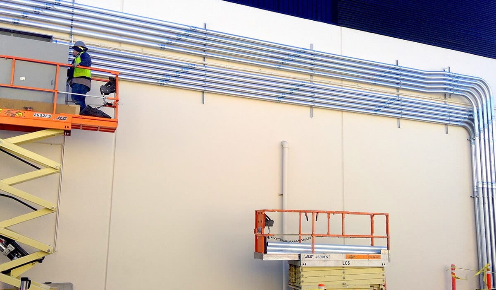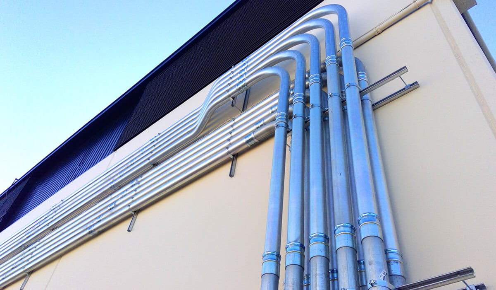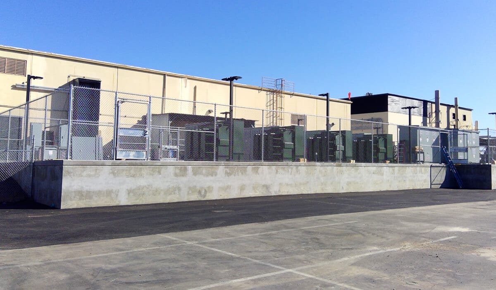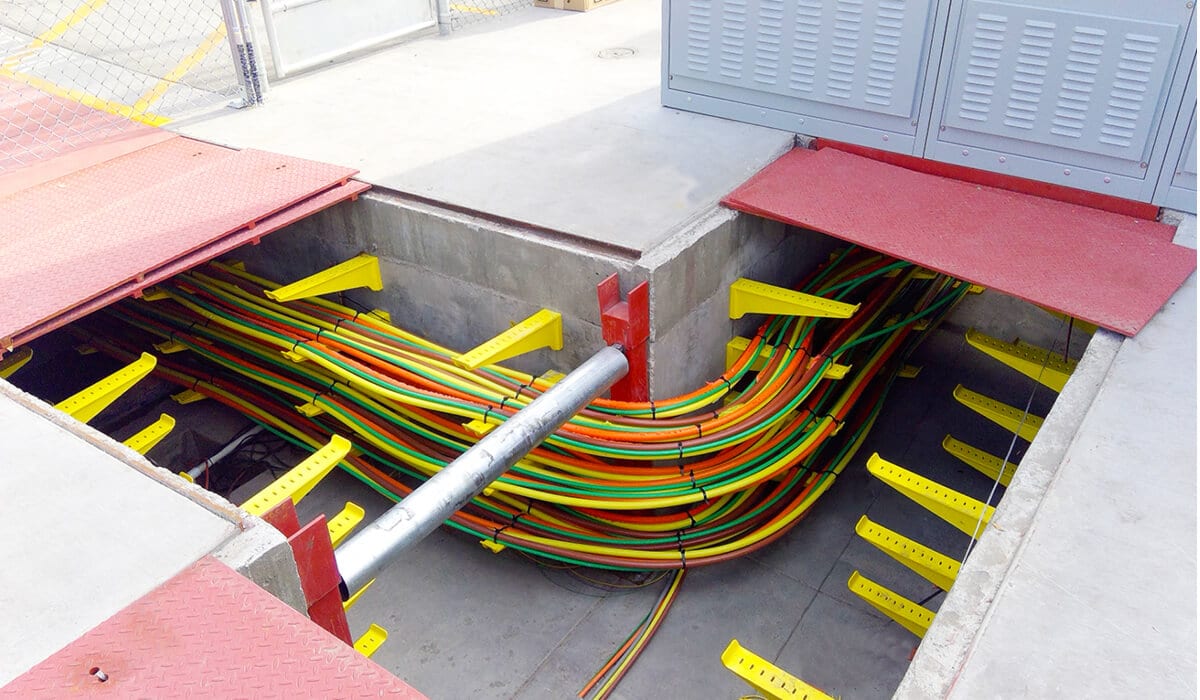AEROSPACE & DEFENSE
AMETEK
Cleanroom Manufacturing
Ametek manufactures electronic instruments and electromechanical devices. They engaged LCS to complete two Class 1,000 (ISO 6) cleanrooms with Class 100,000 (ISO 8) entrance and exit vestibules and “clean” manufacturing and metrology labs. The project included new mechanical, electrical, and plumbing systems to meet environmental laboratory conditions and support facility equipment. The project was completed in an occupied facility with little to no interference to Ametek’s operations.
Size: 6,700 Square Foot
Location: Irvine, CA
Project Delivery: Design-Build Workshop + Design-Build
Aerospace & Defense Client
Manufacturing Facility Tenant Improvement
LCS relocated the client’s existing functional space to a new facility that would accommodate the expansion of their current and new operations. The project features office, laboratory, and logistics space on the first floor and office, conference room, and fitness facility on the second floor. The coordination of the design-build mechanical, electrical, and plumbing trades was critical to the successful outcome of the project. Our team completed the project on an aggressive, fast-track schedule.
Location: San Dimas, California
Size: 80,000 Square Feet
Project Delivery: Bid-MEP Design-Build
Customs & Border Protection
Forensic Testing Lab and Class A Office Tenant Improvement
The Department of Homeland Security (DHS) relies on scientific testing services to protect the public from dangerous material and assure operational accuracy. DHS came to LCS to convert an existing aircraft hangar into a world-class facility featuring Class 100 (ISO 5) metals lab and testing and analytical labs, office space with conference rooms, private offices, lunchroom, restrooms, open office areas. The project included substantial structural, and mechanical, electrical, and plumbing upgrades.
Location: Long Beach, California
Size: 35,000 Square Feet
Project Delivery: Design-Bid-Build
Aerospace & Defense Client
Manufacturing Tenant Improvement
This designer and manufacturer of imaging systems engaged LCS to complete a tenant improvement project consisting of existing and newly acquired lease space. The client was conducting operations in “Unit One” of the building and later leased the second half of the building to expand manufacturing into the warehouse area of “Unit Two.” LCS developed a viable solution to deliver the project on an extremely fast-track 8-week schedule successfully.
Location: Irvine, California
Size: 17,976 Square Feet
Project Delivery: Bid-MEP Design-Build
Bristol Industries
Electrical Service & Distribution Upgrade
Bristol Industries is a leading designer and manufacturer of fasteners for aerospace companies around the globe. To meet modern electrical needs of new capital equipment, LCS’ self-perform electrical team was engaged to update their existing medium voltage infrastructure and 480V distribution system. The project required substantial coordination with Southern California Edison to successfully bring six major distribution areas to new switchgear. The upgraded system provides additional usable square footage and the ability to keep up with existing and future power requirements.
Location: Brea, California
Size: 4,800 Square Feet (Site Area)
Project Delivery: Design-Build
