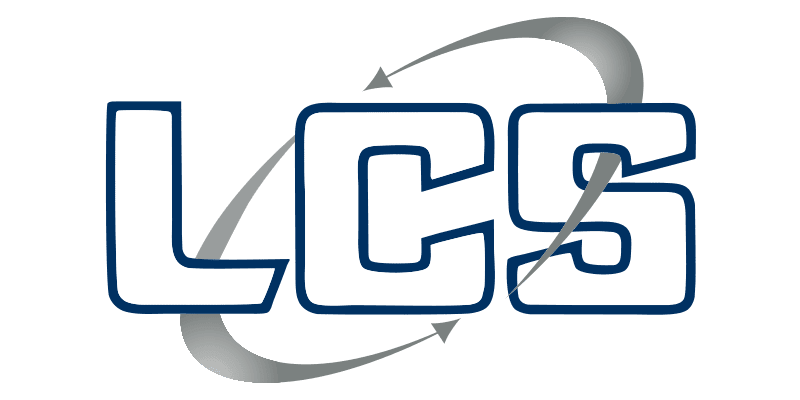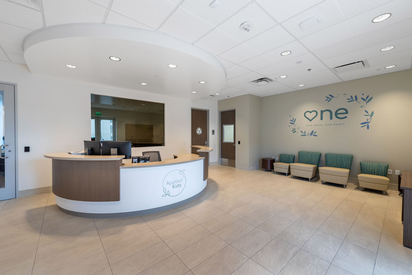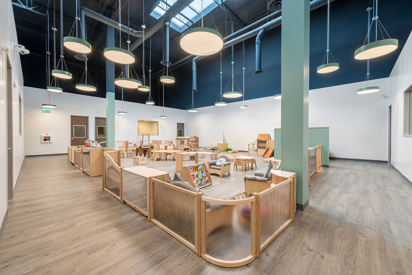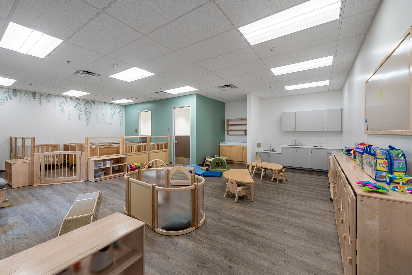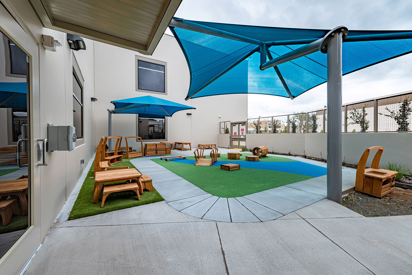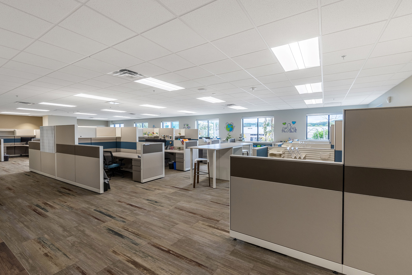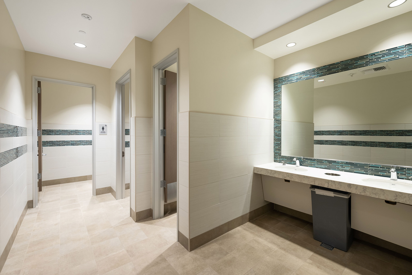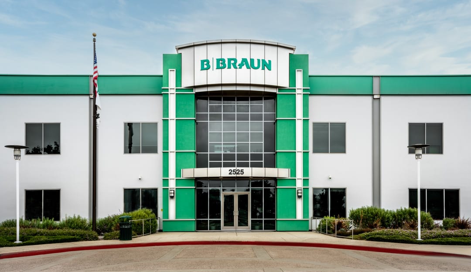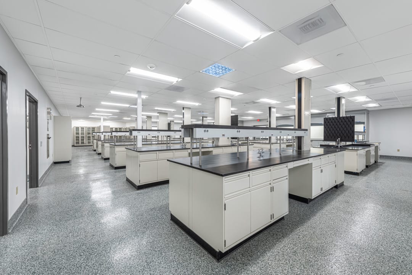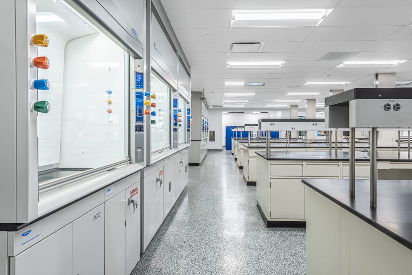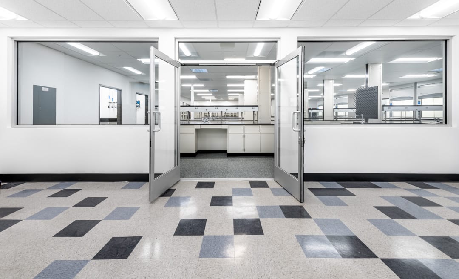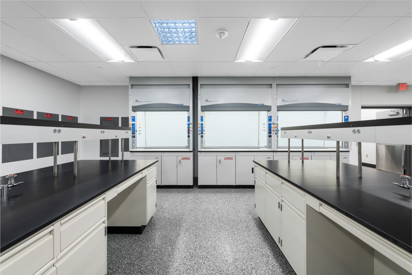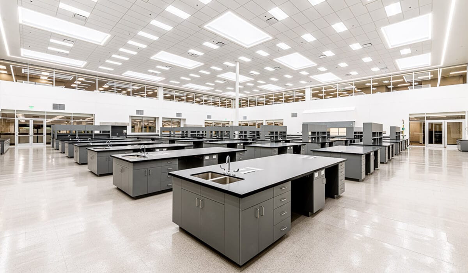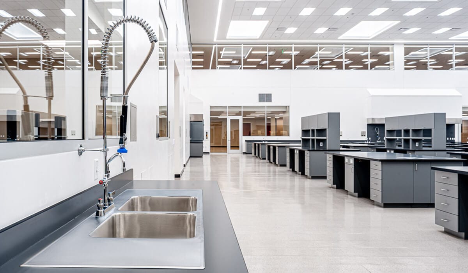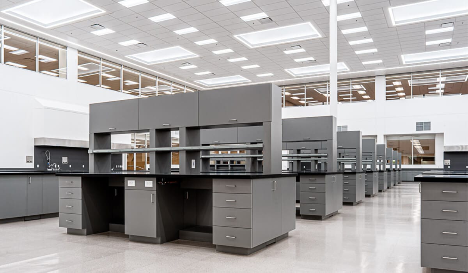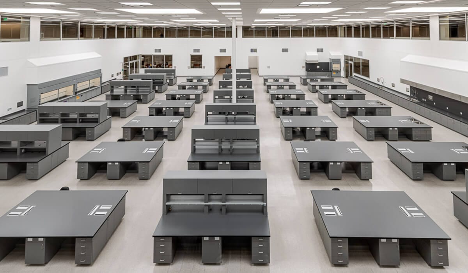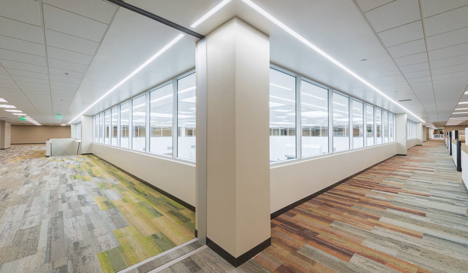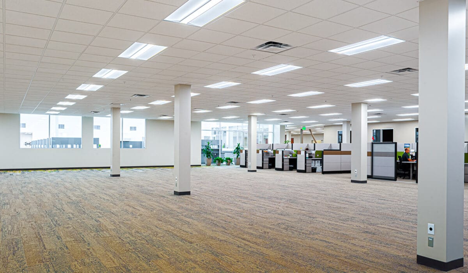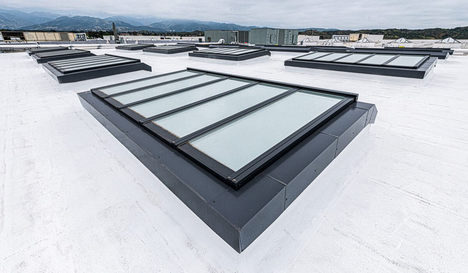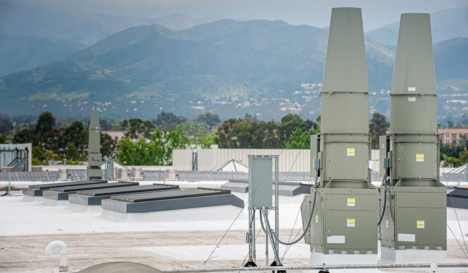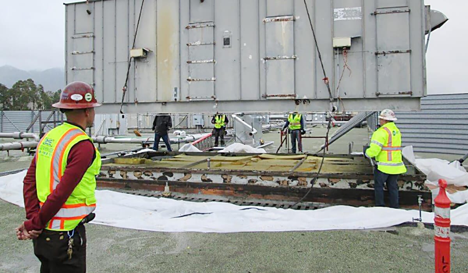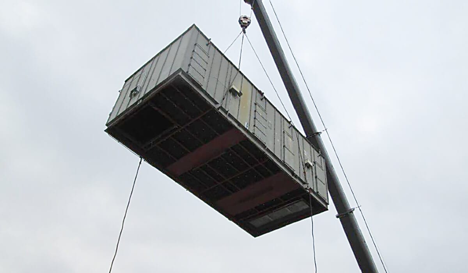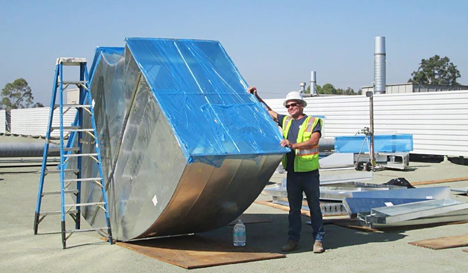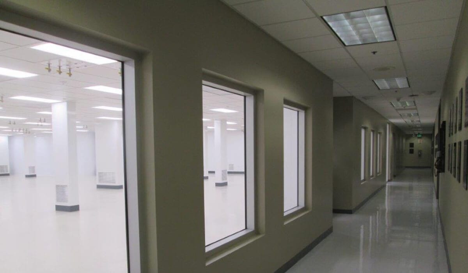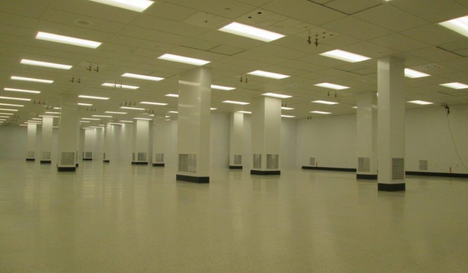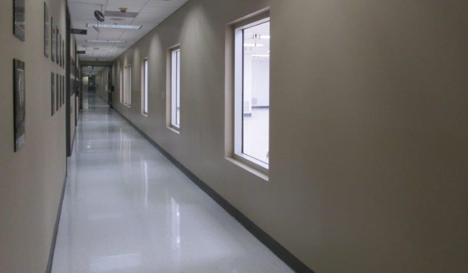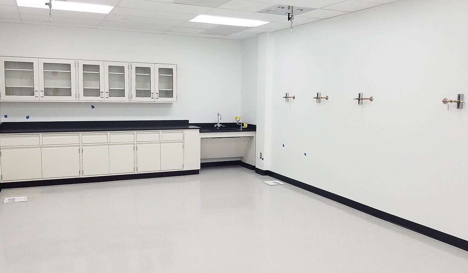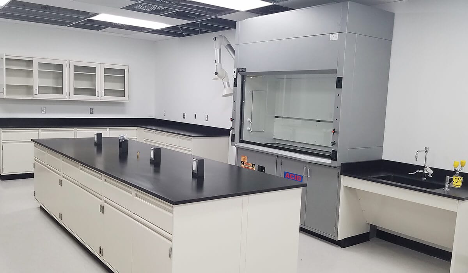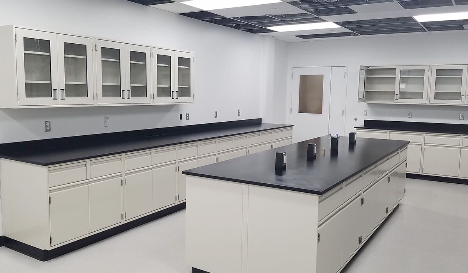MEDICAL DEVICES
Applied Medical
R106 Family Resource Center
Applied Medical, a rapidly growing global medical device manufacturer, engaged LCS to transform an existing office and unutilized warehouse space into a new family resource and daycare center at their U.S. headquarters. The tenant improvement resulted in a reconfigured space that features classrooms, training centers, offices, reception areas, a baby center, a nap area, and indoor and outdoor play centers. The daycare center is an added enhancement to benefit employees with a convenient childcare location.
Location: Rancho Santa Margarita, California
Size: 17,568 Square Feet
Project Delivery: Design-Bid-Build
B. BRAUN MEDICAL
Chemistry Lab Tenant Improvement-Building 3
LCS completed the tenant improvement of quality control chemistry labs within B. Braun’s existing facility located in Irvine, California. The new space was outfitted with new lab workstations, lab coat storage, lab offices and cubicles, sample drop off, weigh room, and support areas. The tenant improvement relocates existing functions currently in Building 2 into Building 3 to free up space for refurbishment and capacity expansion of the Microbiology Labs in Building 2. LCS performed the work in an occupied facility while keeping all systems operational and isolating construction activities from daily operations.
Location: Irvine, California
Size: 5,835 Square Feet
Project Delivery: Design-Bid-Build
Applied Medical
Science, Research & Development Center
A medical manufacturer engaged LCS to expand its R&D operations and retrofit a significant portion of their existing occupied and operational building. The facility features a new R&D laboratory and second-floor mezzanine with office space. The project included substantial mechanical, electrical, plumbing, and structural upgrades with LCS self-performing the electrical and plumbing trades.
Location: Southern California
Size: 110,000 Square Feet
Project Delivery: Design-Bid-Build
St. Jude Medical (now Abbott)
Cleanroom Remodel
LCS completed the remodel with significant structural and mechanical upgrades to St. Jude’s existing medical device cleanroom manufacturing space. The facility features a Class 10,000 (ISO 7) cleanroom, interlocking sliding doors, interlocking clean pass-through chambers/windows, anterooms and gowning rooms, specialty gases, dust control system, and internal conference room. It was mandatory the cleanroom remain operational during construction requiring project completion in three phases.
Location: Sylmar, California
Size: 27,000 Square Feet
Project Delivery: Design-Bid-Build
Johnson & Johnson ASP
Chemistry Lab Renovation
J&J’s Advanced Sterilization Products (ASP) supports healthcare facilities in the fight to protect patients against three primary sources of Healthcare-Associated Infections (HAIs). The renovation of their existing R&D production space included significant mechanical, electrical, and plumbing upgrades, and structural modifications. LCS delivered the project while mitigating the risk of contamination and interference with the building occupants of critical production activities.
Location: Irvine, California
Size: 2,210 Square Feet
Project Delivery: Design-Build
